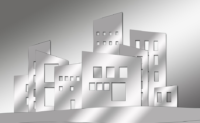With the advancement of technology on a daily basis, we see sophisticated solutions come up. A couple of decades ago, the architects would use their hands and papers to draw the house plans for clients. As much as the work did not compromise on quality, it took a lot of time and efforts to complete. Fast forward to today, the architects enjoy digital work, which is not only detailed and clear but also fast to make. We now have the architectural companies that specialize in 3D rendering services of houses and other buildings plans with a clear illustration of how a completed project will look like. Below are the popular services such experts will provide to you.
The aerial plans
People like to see how their project will look like from above. The 3D aerial plans are great visuals before one starts to build a home. The good thing is that these plans can be viewed from various angles as they can rotate. It is at this point that the owner or planning experts can suggest changes in the location of amenities like a swimming pool, the gate or any other major part of the project. Aerial views that are accurate makes things simple and brings satisfaction if the project follows all the approved plans.
The Exterior plans
Coming closer to the ground, the exterior plans of a building project offers more details. It is at this point that people can focus on the exterior finishes of the house and how they match to the overall design of the project. Accurate exterior 3D presentations are crucial especially for people who want a garden and a big parking lot. Therefore, they must include accurate measurements and sometimes going to the ground to verify. The architectural companies who deal with the 3D rendering services also give the exterior plans with any angle the client want to view it.
The floor plans
Apart from the 2D floor plans, the 3D plans are now making things clearer. A client may not have the skills to understand all the details of a floor plan like a pro, but with 3D plans, then things become easier. Floor plans are not only detailed with measurements but also shows where each room and its amenities will be. Doors and windows are also crucial additions to any floor plan. It is here that people determine how spacious or congested a room is likely to be. At this point, one can suggest the addition of the measurements to the elimination of some rooms and amenities.
The interior plans
 The interior plans can be presented in a digital 3D format, but they are better in a model format. They both have a similar visual presentation only that one is digital while the other one can be touched. This suggests how the room will look like when furnished with suggested appliances and furniture. Here the designers use accurate measurements to show the client the actual picture of their furnished home.
The interior plans can be presented in a digital 3D format, but they are better in a model format. They both have a similar visual presentation only that one is digital while the other one can be touched. This suggests how the room will look like when furnished with suggested appliances and furniture. Here the designers use accurate measurements to show the client the actual picture of their furnished home.
With such services, the architects play a crucial role in making the projects clear. They also help to rectify mistakes that would cost people money and time in future. Choose these experts well to achieve all the above with ease and accuracy.





